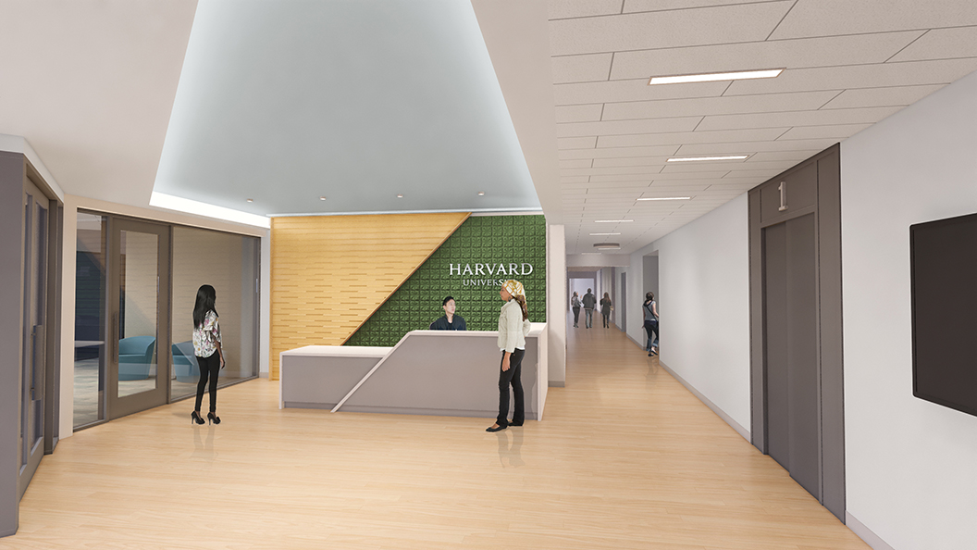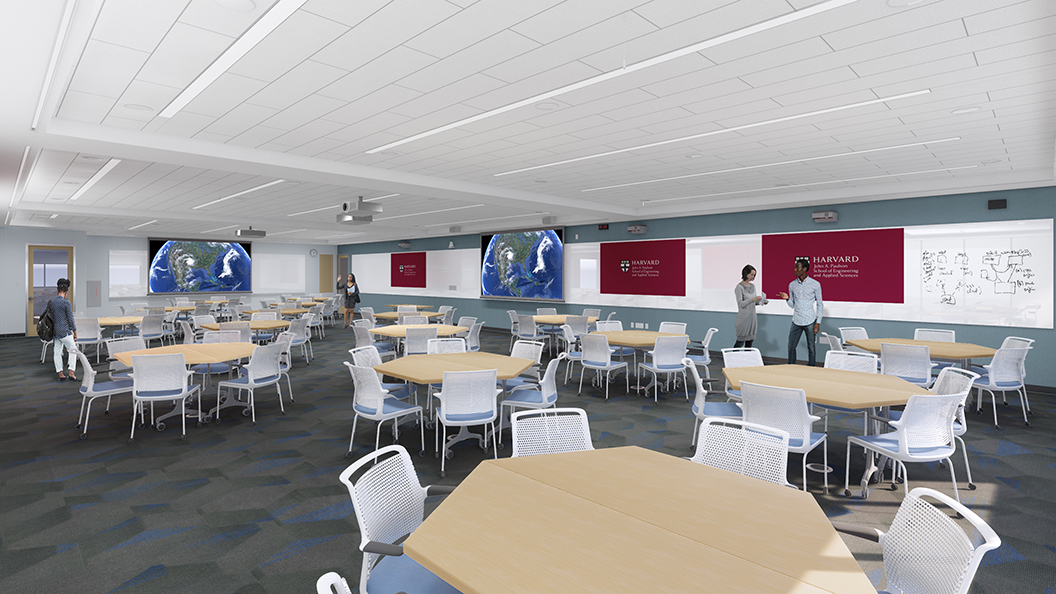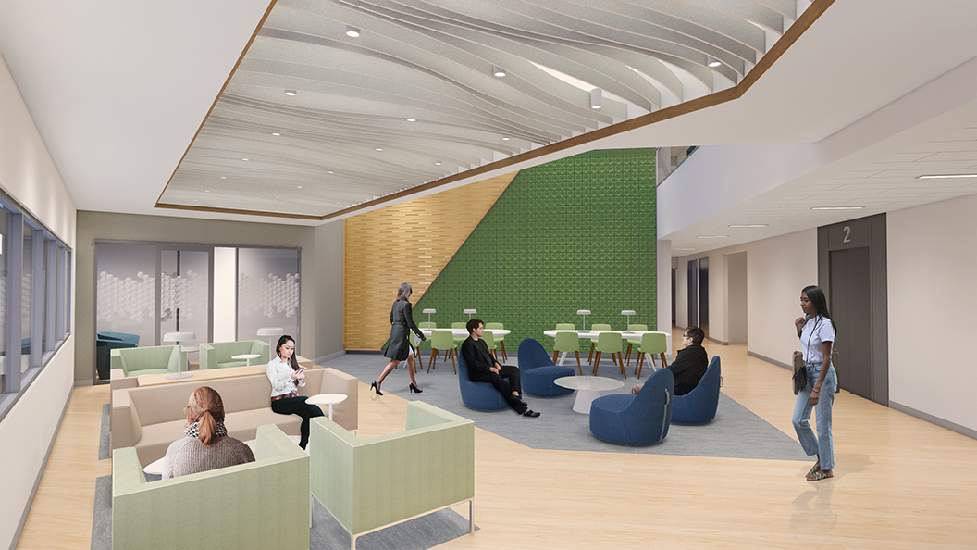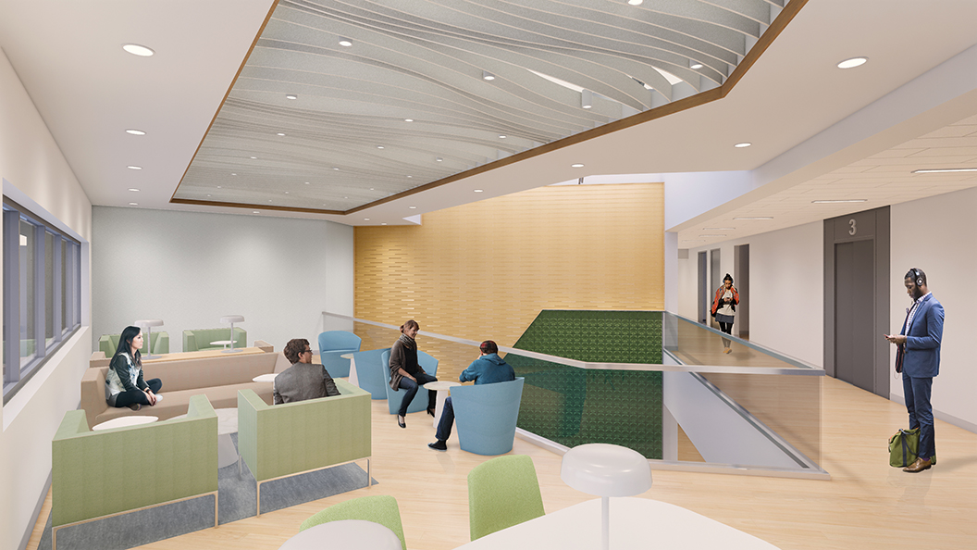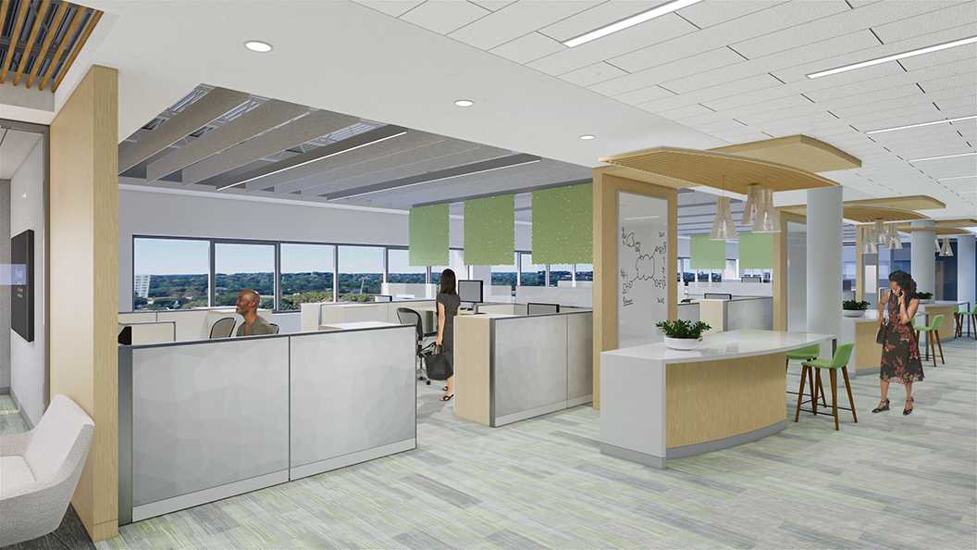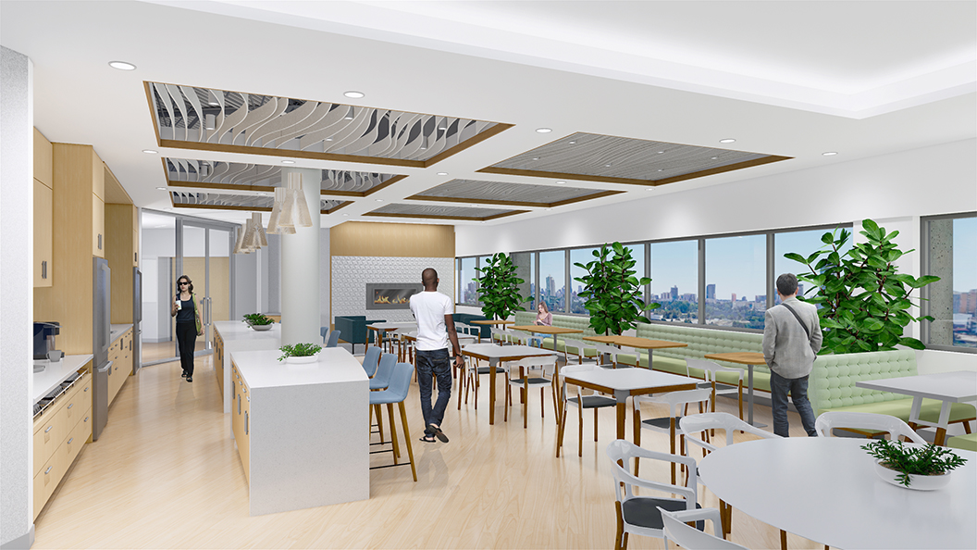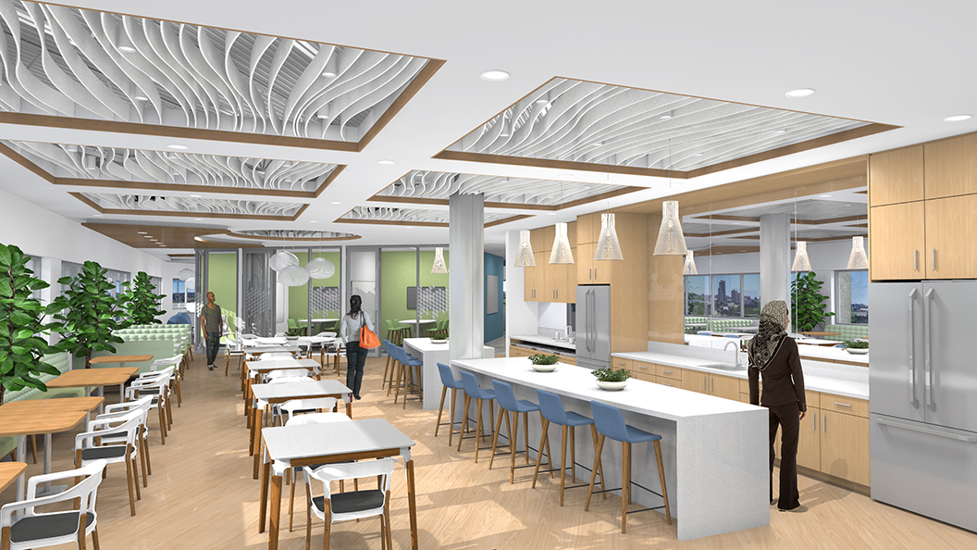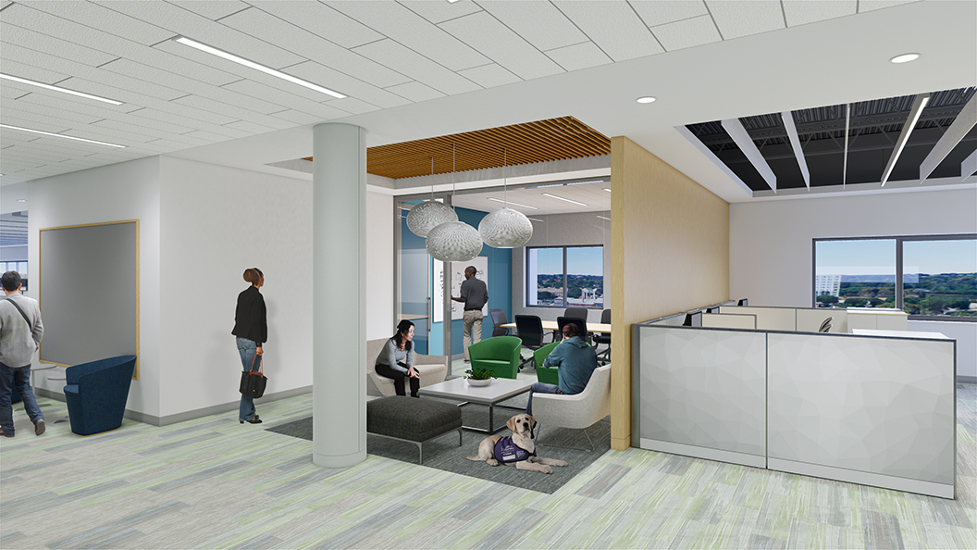114 Western Avenue
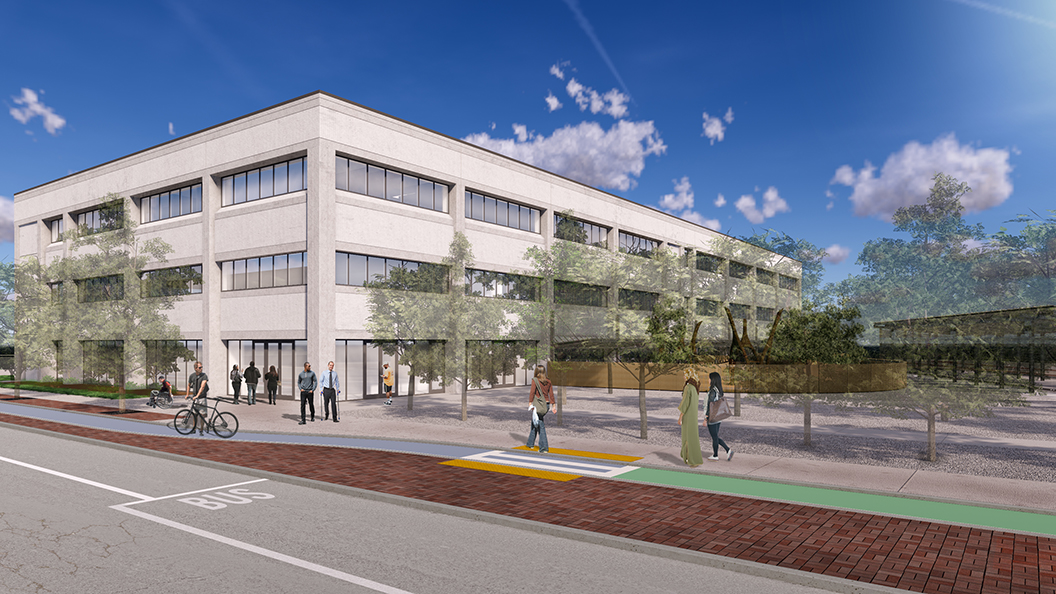 114 Western Ave Exterior Rendering
114 Western Ave Exterior Rendering
114 Western Avenue
Type: Renovation
Clients: Harvard Real Estate, Office of Work/Life, John A. Paulson School of Engineering and Applied Sciences
Architect: Baker Design Group, Inc.
Child Care Designer: D.W. Arthur Associates Architecture
Contractor: Lee Kennedy Company, Inc.
Size: 80,000 SF
Completion: Fall, 2019
Harvard Capital projects is managing the complete renovation of the former WGBH headquarters at 114 Western Avenue in Allston. This hub for students, faculty and staff will accommodate multiple Harvard University departments as well as a new Child Care Center & Playground, and a small amount of retail space along Western Avenue. The largest department will be the John A. Paulson School of Engineering and Applied Sciences (SEAS). The renovation will address current Building, Energy, Accessibility, Structural/Seismic and Life Safety Codes; deferred maintenance will also be addressed by replacing most of the MEP/FP systems, as well as the existing skylight and windows.
The renovation project is pursuing LEED v4 Cl Certification and as well as the Harvard Healthier Building Materials Academy (HBMA) standards. Harvard is committed to enhancing the health, productivity, and quality of life of our community by making informed decisions about the design and maintenance of our built environment. HBMA is a unique living laboratory partnership between Harvard's Office for Sustainability and faculty researchers at the Harvard Center for Health and the Global Environment focused on identifying and assisting in the sourcing of healthier building materials and products that are manufactured without certain harmful chemical classes of concern. Partnering with the Office for Sustainability, 114WA will set a new standard by addressing 16 material categories.
