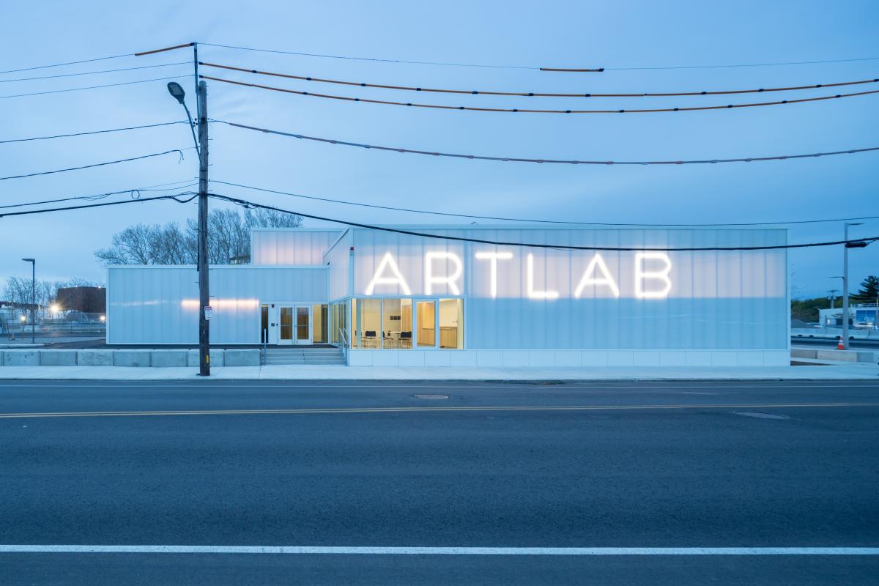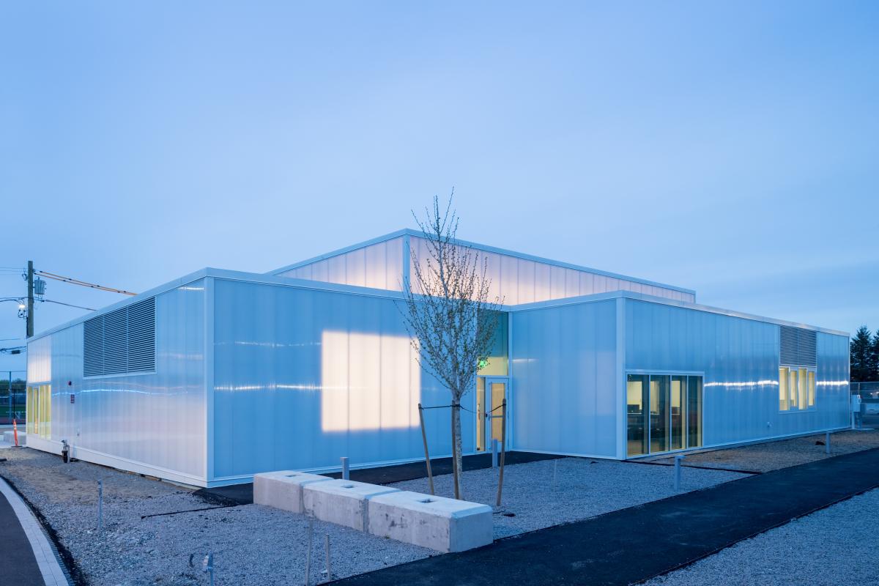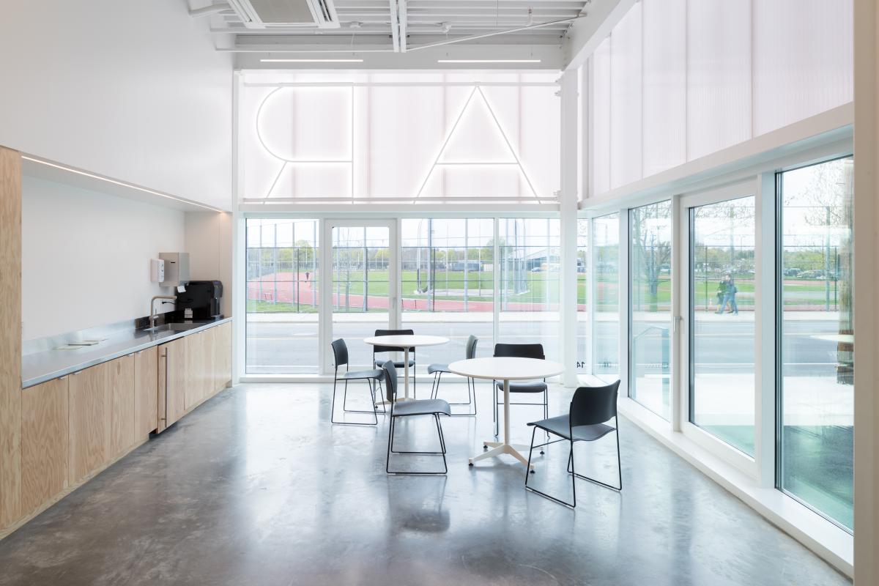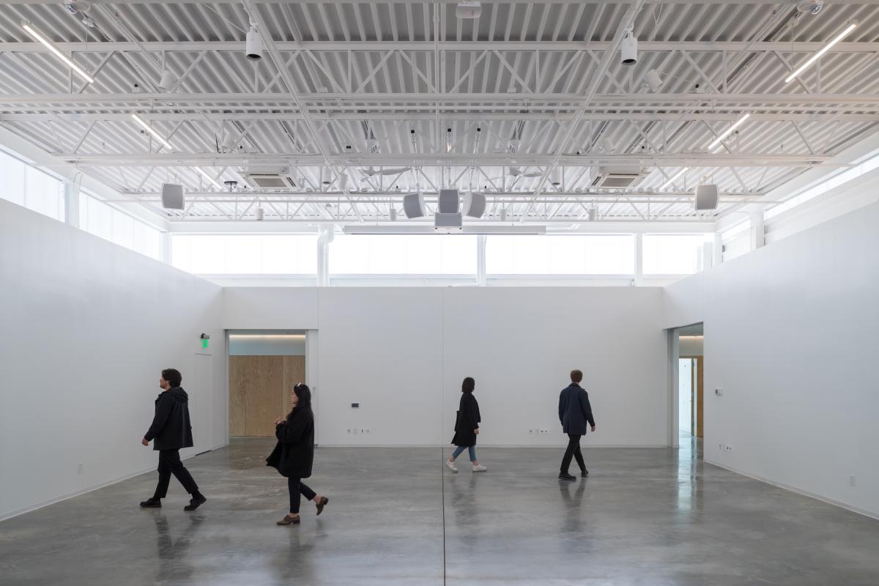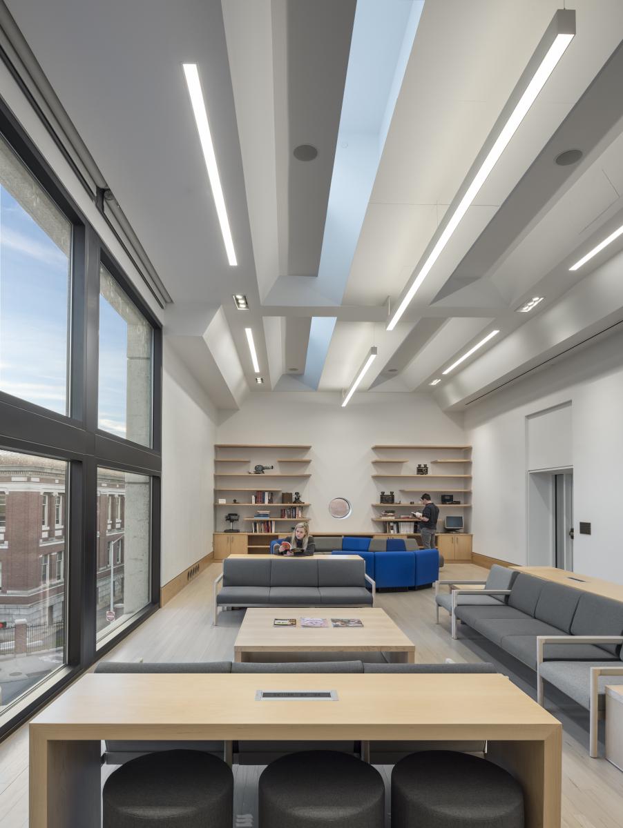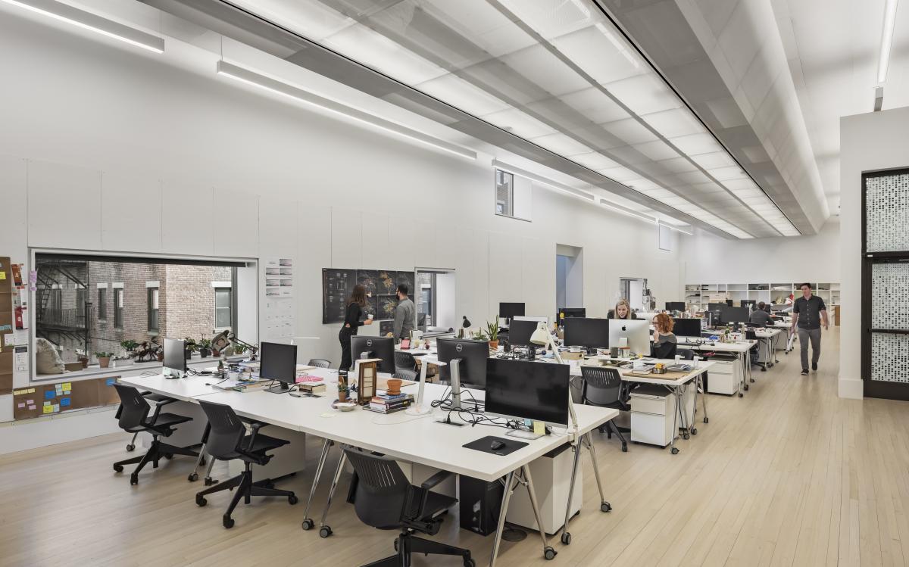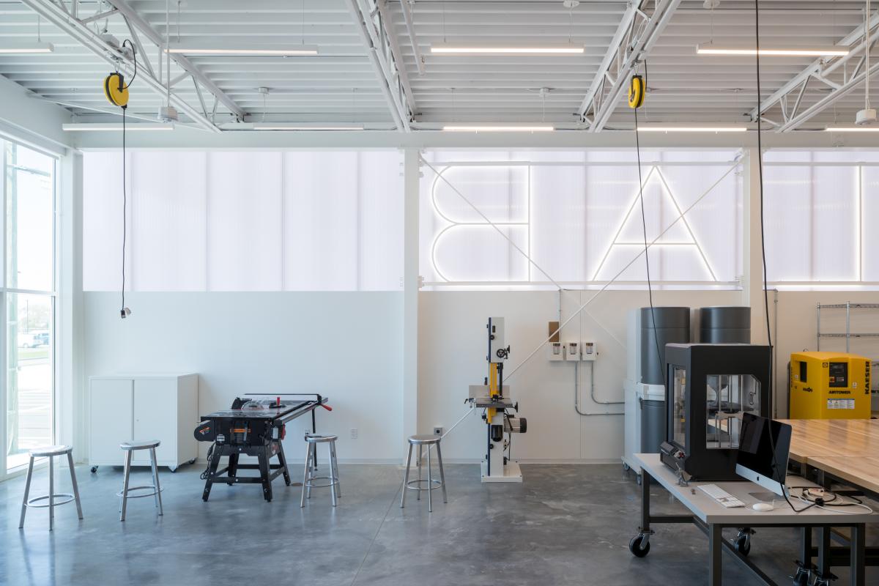ArtLab
ArtLab
Type: New Construction
Client: Office of the Provost
Design Architect: Barkow-Leibinger
Architect of Record: Sasaki Associates
Contractor: Lee Kennedy Co., Inc.
Size: 9,000 SF
Completion: 2019
Awards:
2019 Boston Society of Architects, Honor Awards for Design Excellence, Citation
2020 AIT Award Public Buildings/ Culture Recognition, German award
Net Zero Certified
Harvard University’s ArtLab serves as a hub of art innovation. It features spaces that allow Harvard faculty, students, and visiting artists to cross media and academic boundaries to explore possibilities in sensory experience and social cognition. The ArtLab further ampliflies the importance of arts-practice research and collaboration at Harvard and hosts exhibitions and performances, bringing together Harvard, its growing Allston campus, and the community.
The 9,000 SF building is organized as a one-story pinwheel plan with a series of artist studio spaces, common space and exhibition, workshop, and video and sound engineering spaces which surround a common hub space at the center. The building is intended to be light and industrial and includes a welcoming, publically-accessible outdoor space to complement the collaboration and art making that take place inside.
