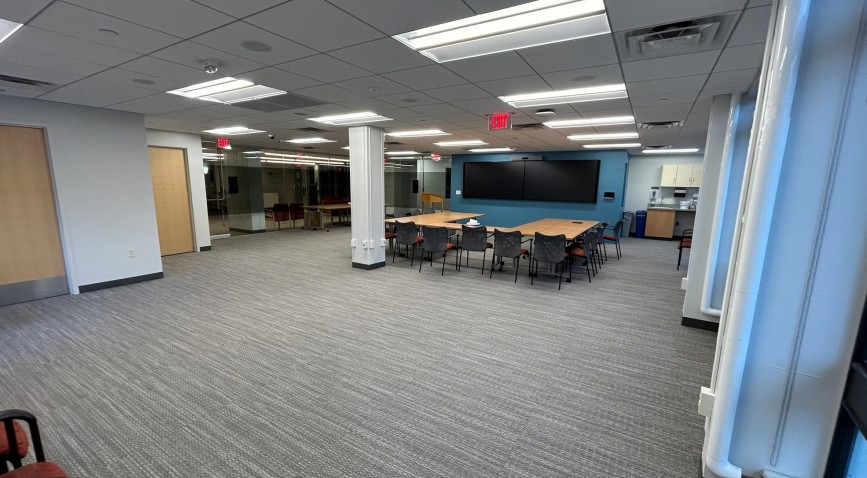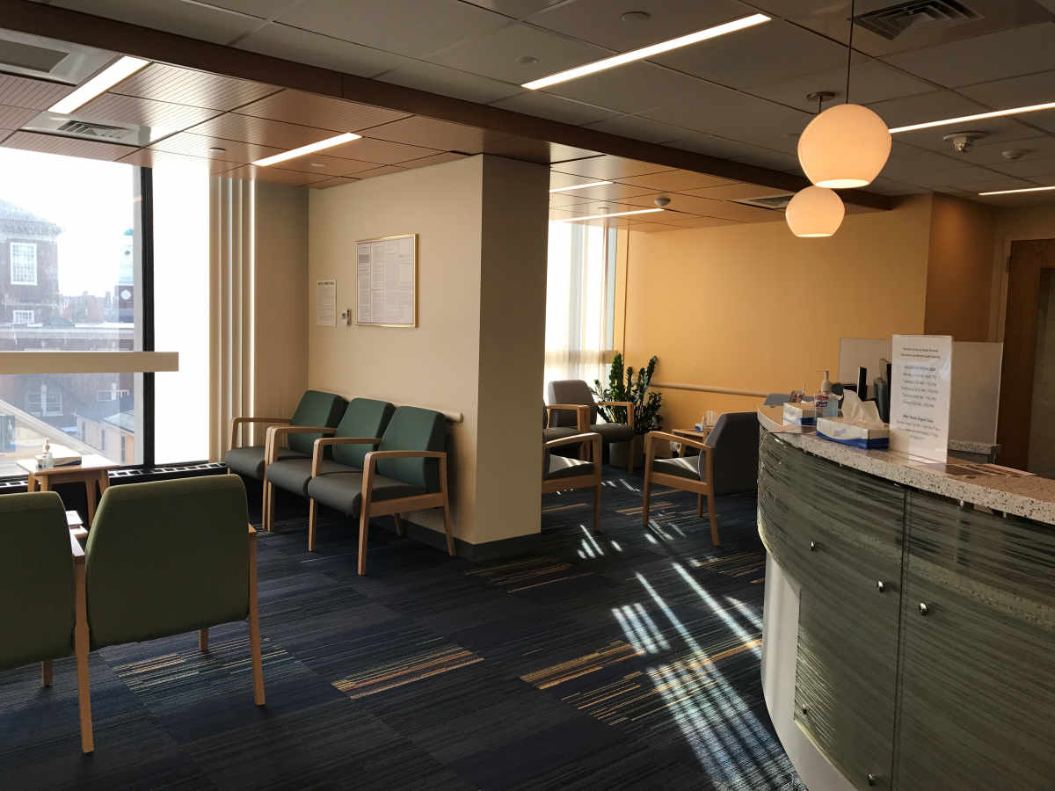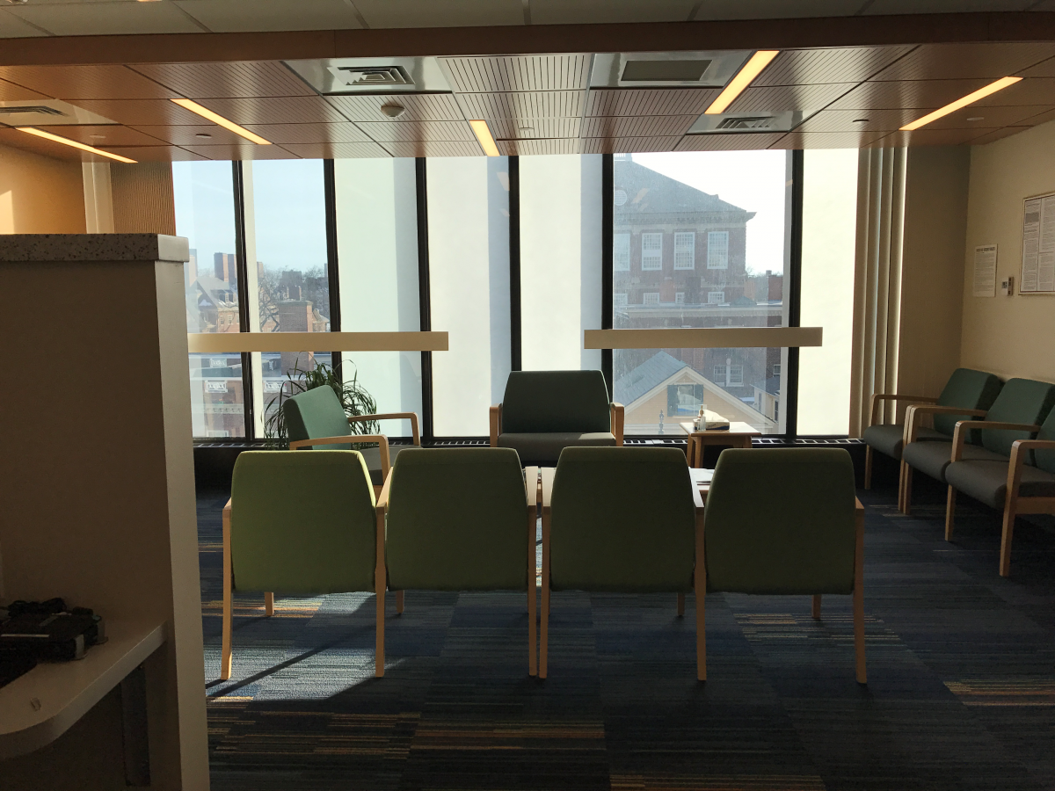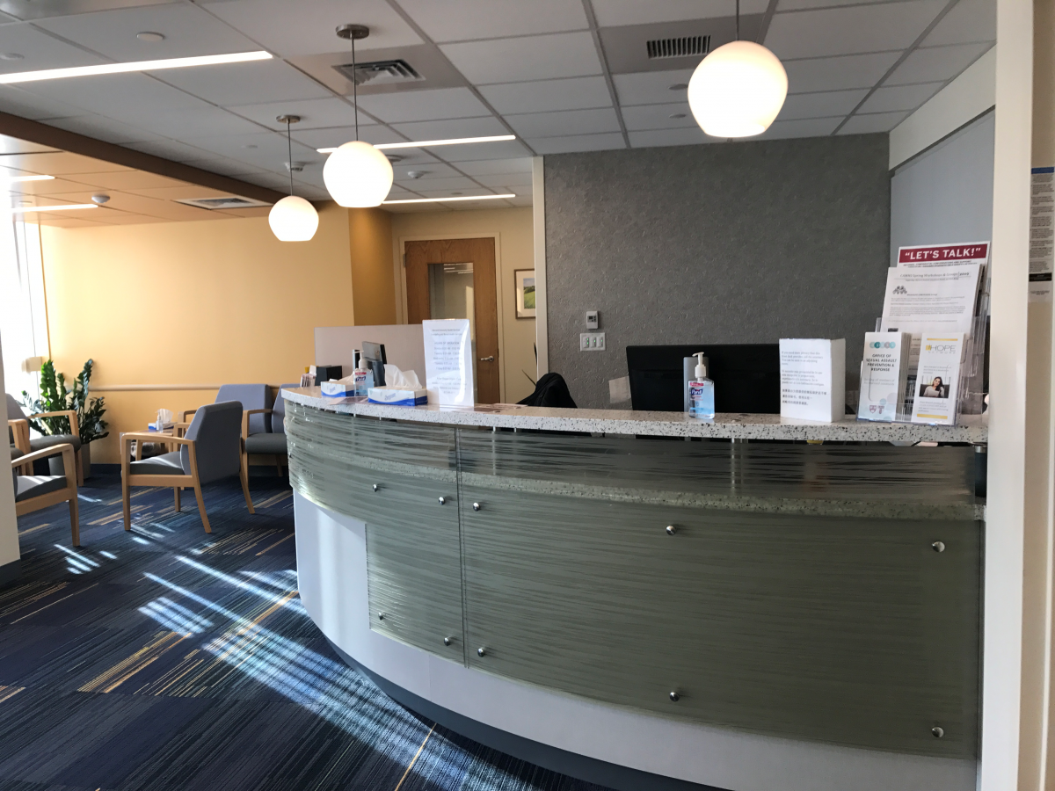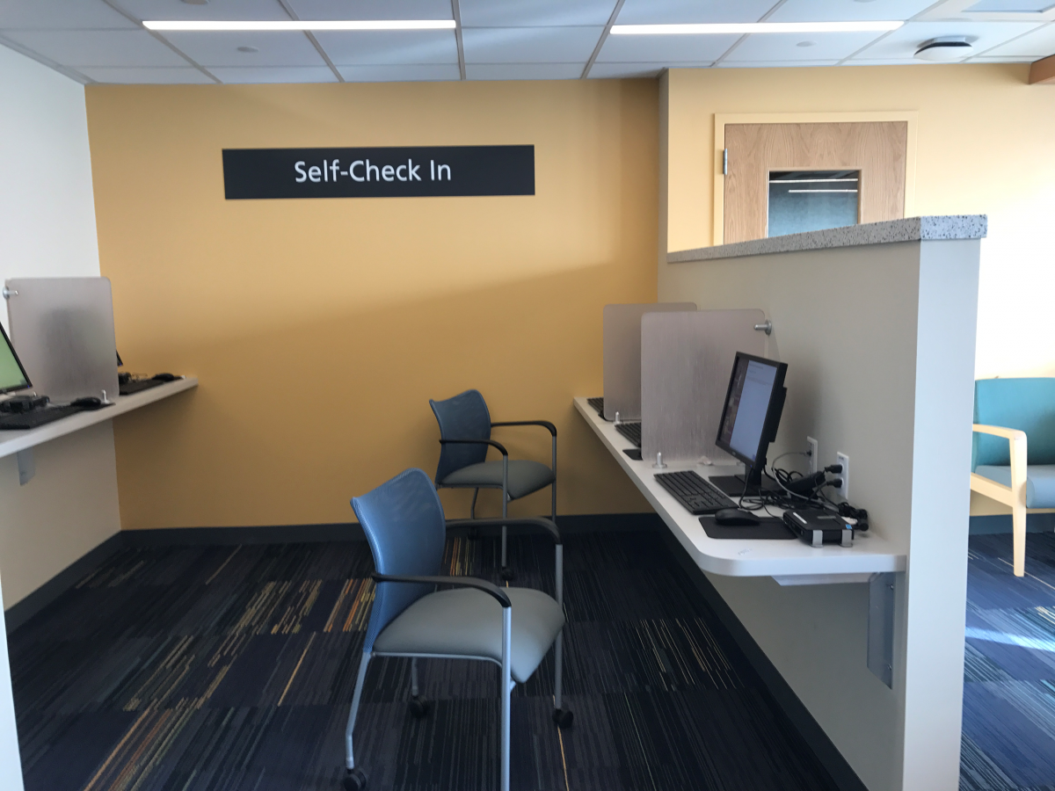*For more information, please visit the Campus Services website
Harvard University Health Services (HUHS)
Harvard University Health Services (HUHS)
Type: Fit-Out Project
Client: Harvard University Health Services (HUHS)
Architect: Steffian Bradley Architects
Contractor: Structure Tone
Size: 7,524 SF
Completed: 2018
The HUHS project includes the renovation and expansion of approximately 6,000 SF of space on the 4th floor of HUHS (75 Mount Auburn Street) for an additional 14 Provider Offices and staff support spaces for Counseling and Mental Health Services (CMHS). Scope also includes finish upgrades for the 3,384 SF existing clinic.
