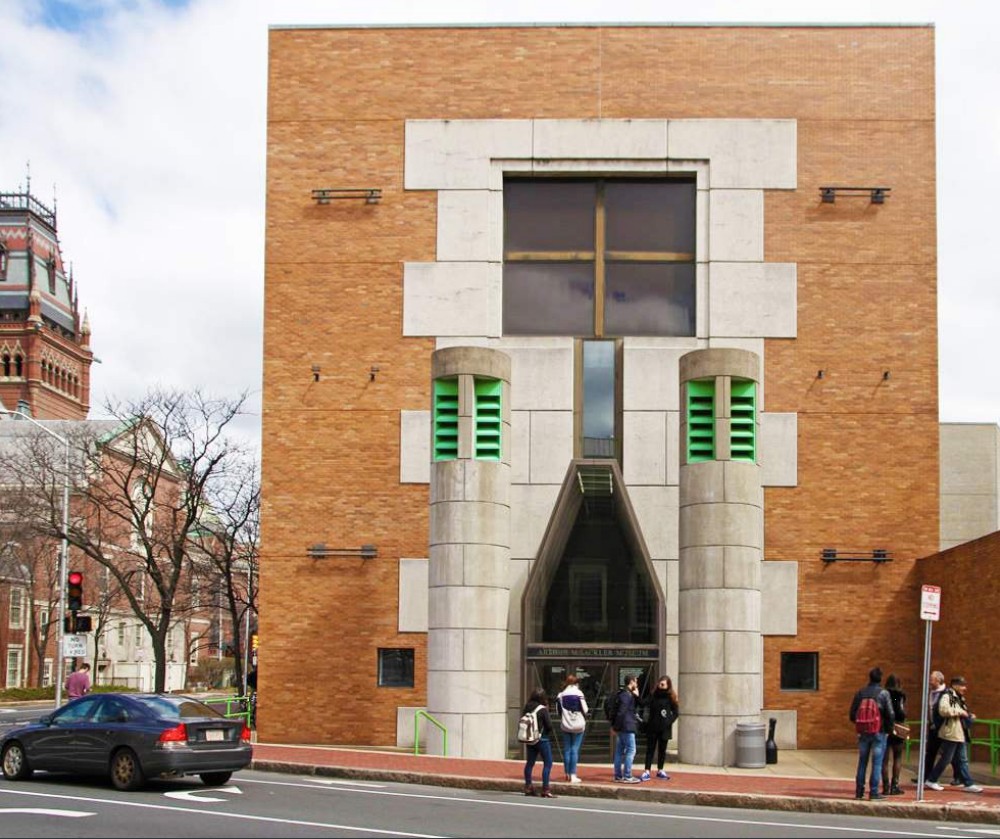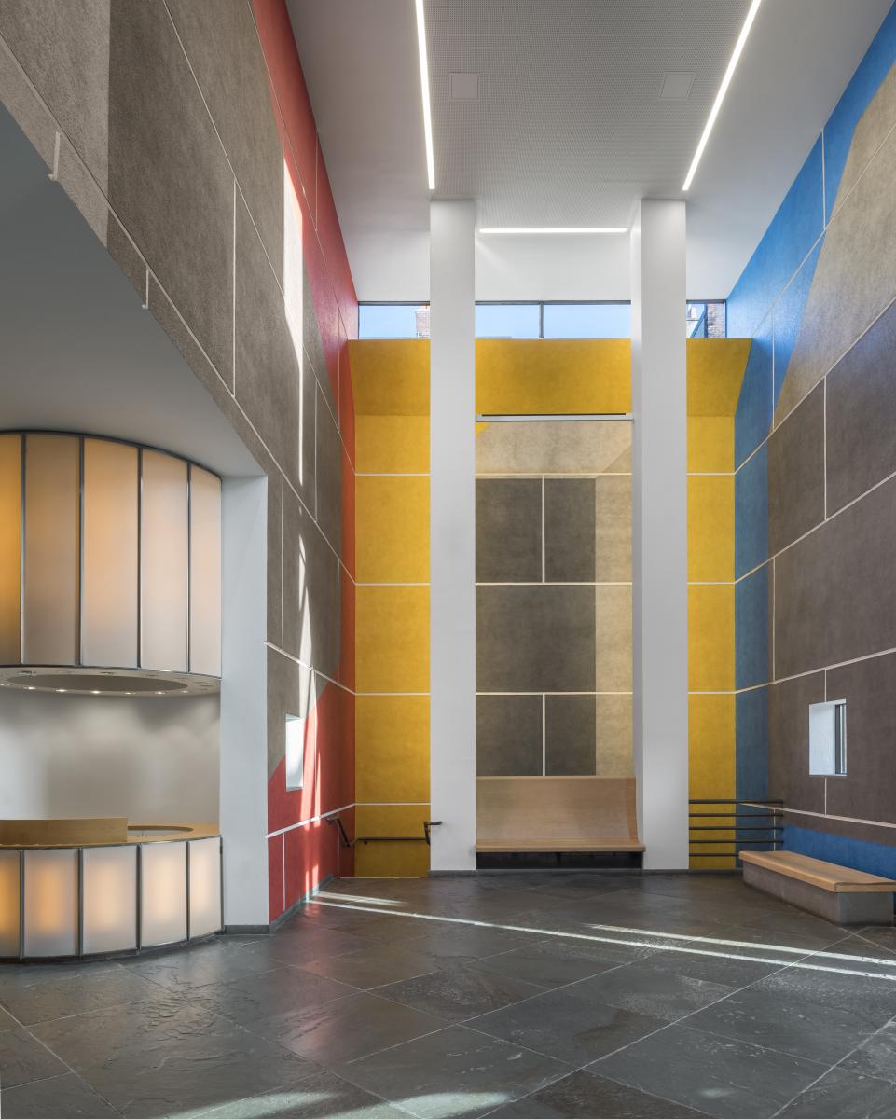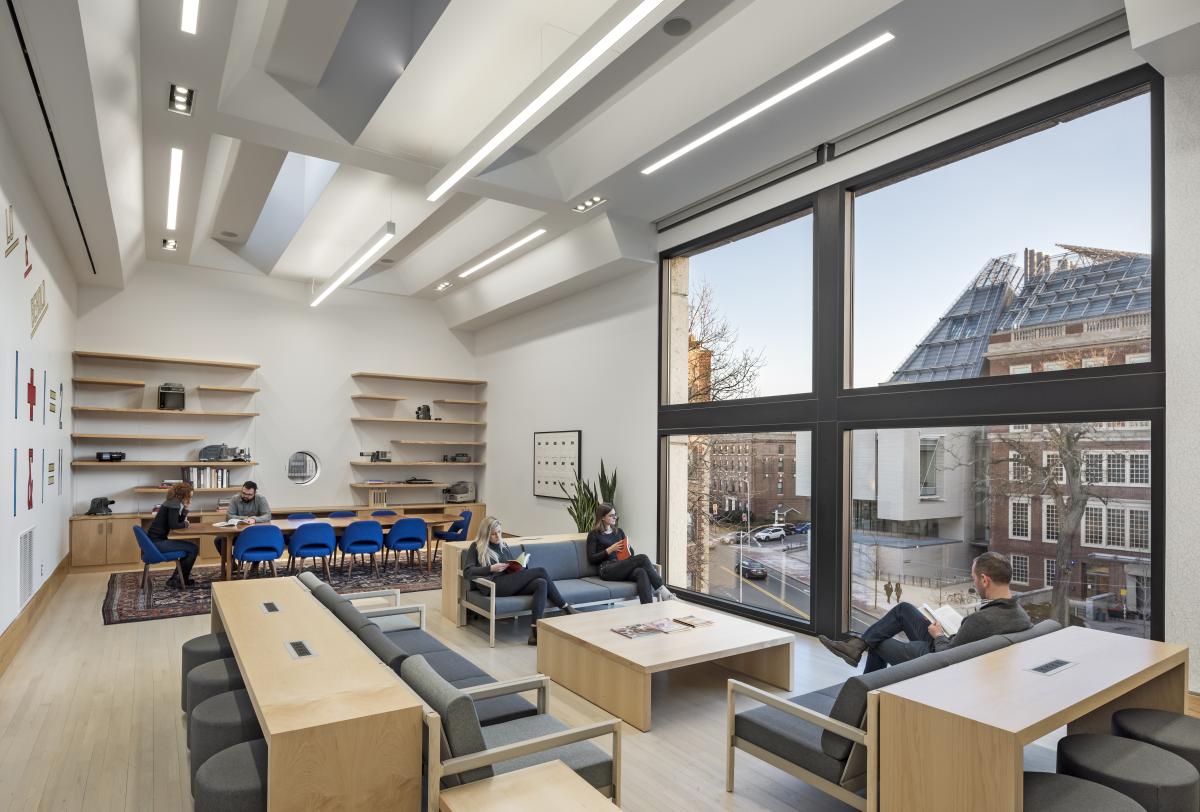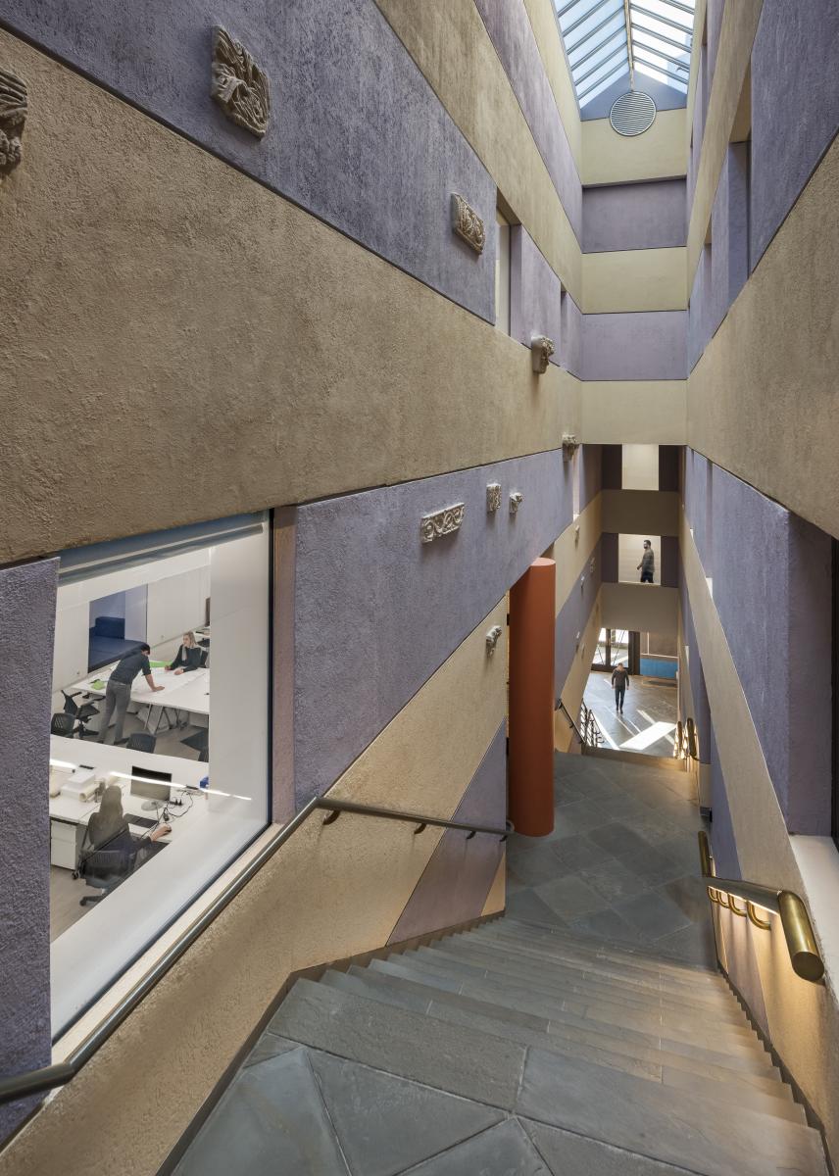Sackler Building Renovation
 Exterior of Sackler Building
Exterior of Sackler Building
Sackler Building Renovation
Type: Major Renovation
Client: Harvard Real Estate
Architect: designLAB
Contractor: Bond Brothers, Inc.
Size: 59,000 SF
Completed: 2019
Awards:
2021 American Architecture Award, Restoration/Renovation, Chicago Athenaeum
The Arthur M. Sackler Building was designed by British architect James Stirling, recipient of the international Pritzker Architecture Prize and was used as a museum for many years containing art galleries, offices, classrooms, curatorial storage, and a large auditorium. The building is on Harvard’s “notable interiors” list and the project included preservation and restoration of key locations throughout the building. In addition, a three-story Sol LeWitt mural was be restored as part of the project and ancient architectural fragments that were imbedded in the monumental stair during the original construction were replicated and reinstalled. The transformational project includes over forty faculty offices, design studios, classrooms, art-making spaces, and a lecture hall for the Faculty of Arts and Sciences History of Art and Architecture Department, the Graduate School of Design, and an undergraduate, interdisciplinary creative arts program. The project achieved LEED Gold, addressed multiple deferred maintenance issues, including a new roof, accessibility, comprehensive building infrastructure, exterior envelope repairs, and significant seismic upgrades.


