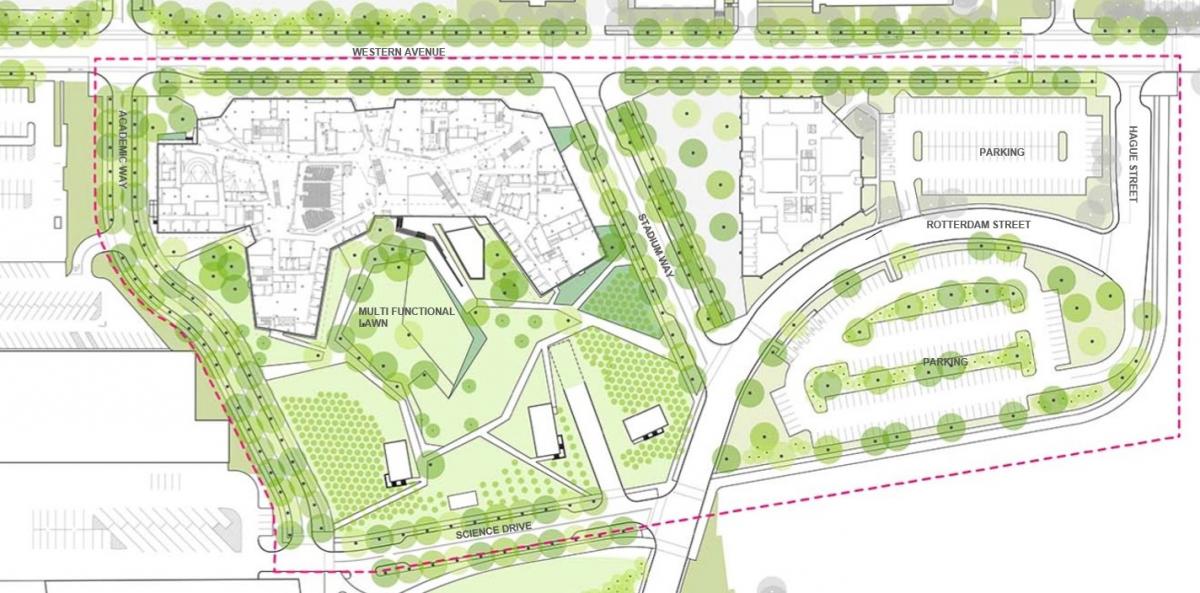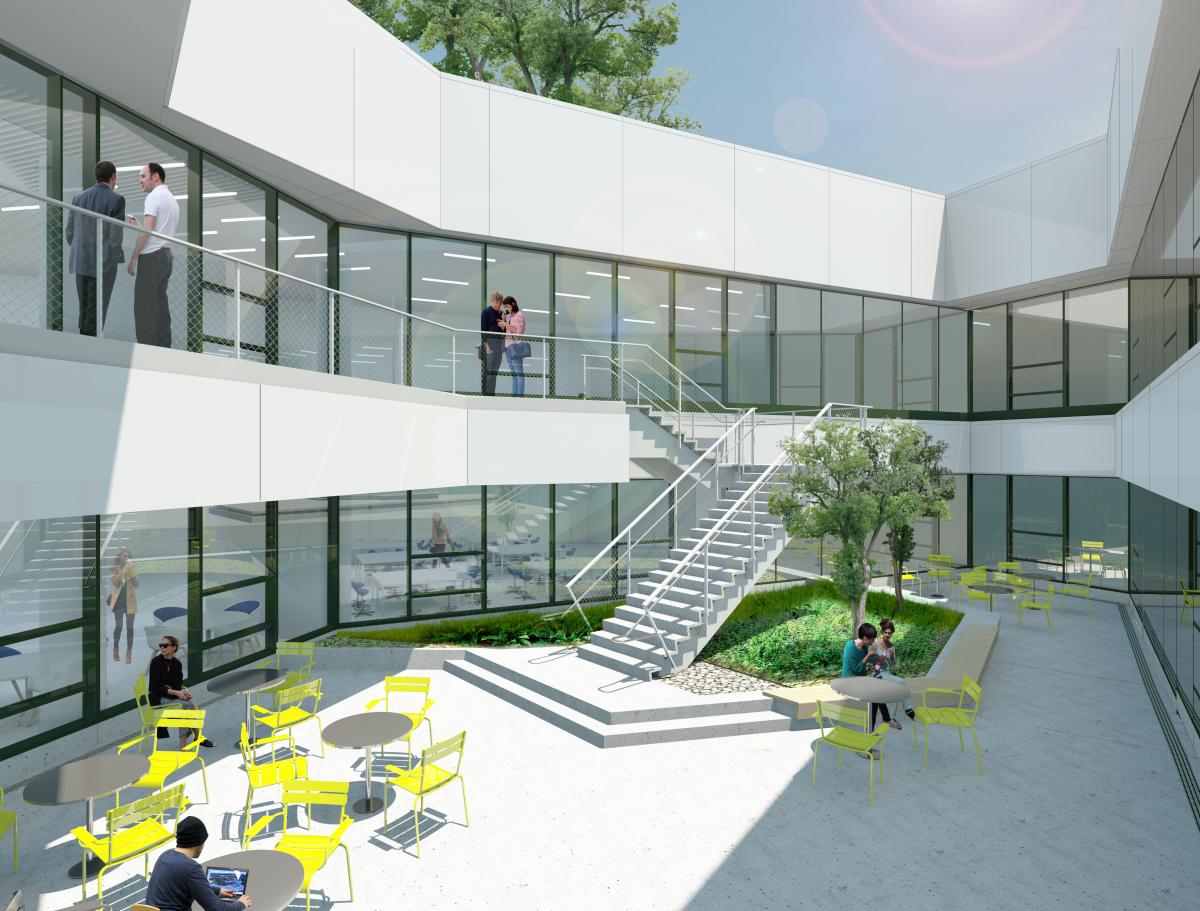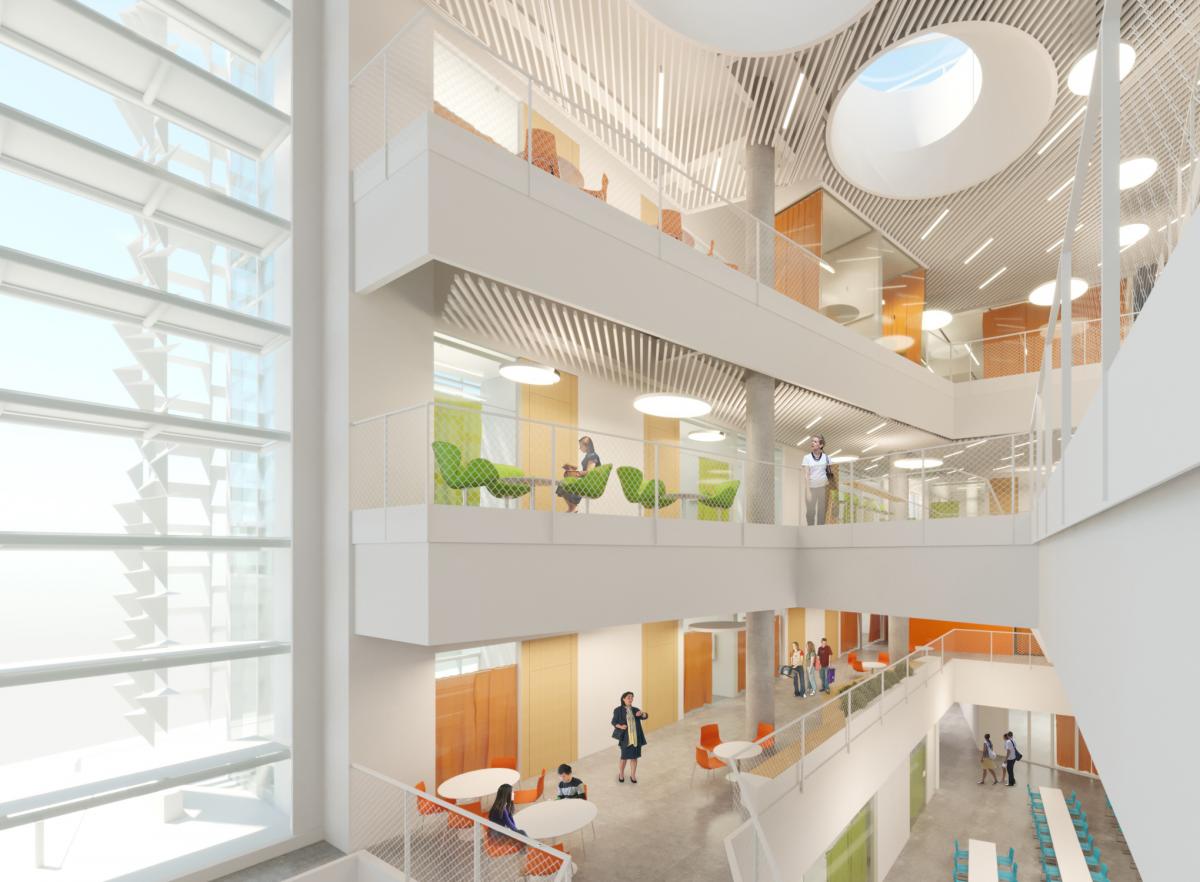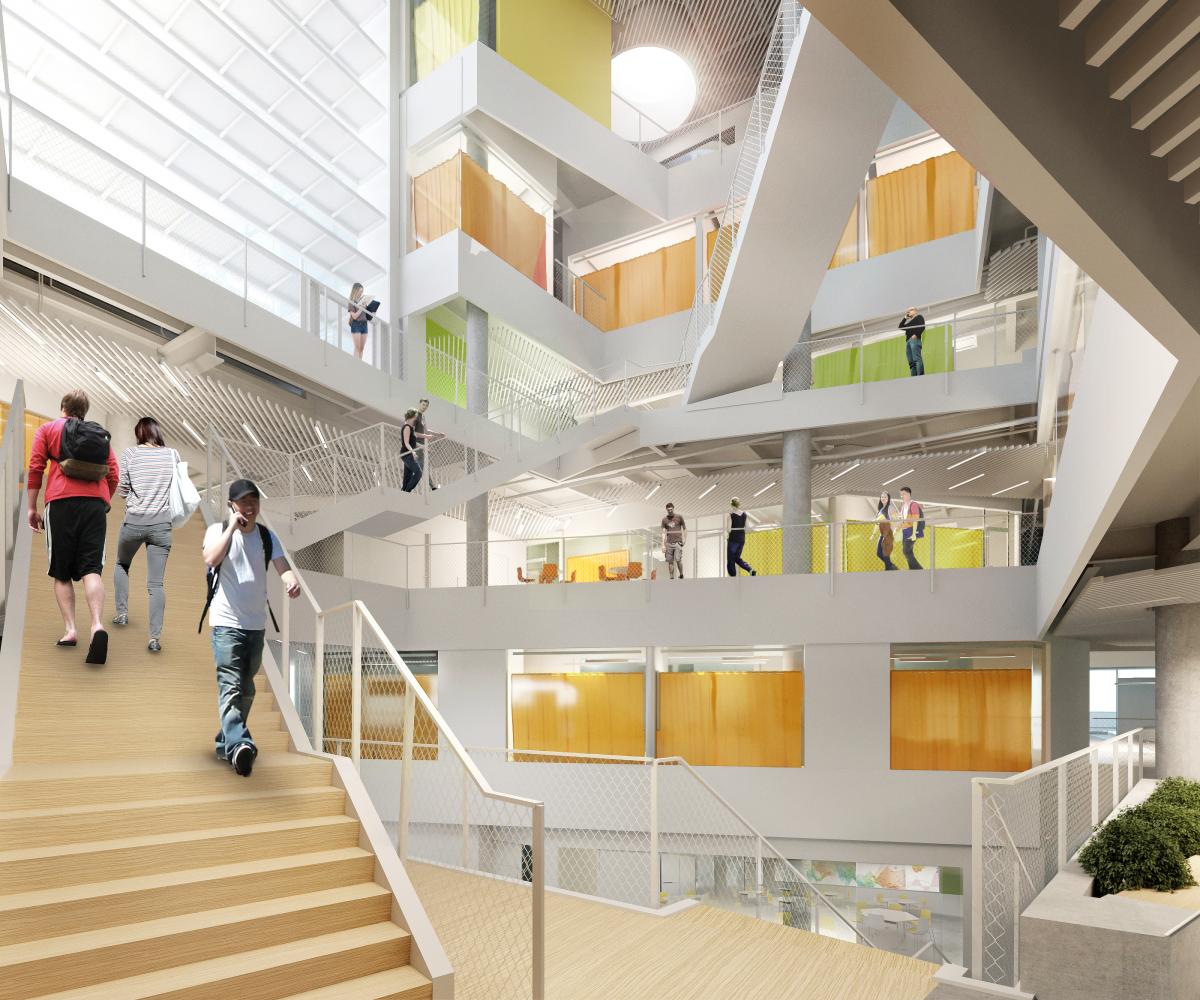Science and Engineering Complex (SEC)
Science and Engineering Complex [SEC]
New Construction
Client: John A. Paulson School of Engineering and Applied Sciences (SEAS)
Architect: Behnisch Architekten
Contractor: Turner Construction
Size: 500,000 SF
Completion: 2020
The proposed Science and Engineering Complex (SEC), located on Harvard Uni¬versity’s Allston campus, integrates one of the country’s most diverse and excit¬ing engineering programs into a single 500,000 SF structure. As described by the University’s Institutional Master Plan for Allston, the new facility establishes a strong precedent for the development of outdoor space, street activation, sus¬tainability, and integration with larger public space networks. The state-of-the-art complex establishes a new series of environments to support the John A. Paulson School of Engineering and Applied Sciences’s (SEAS) commitment to interdisci¬plinary collaboration in both teaching and research. Vibrant public spaces and nu¬merous amenities throughout the building create a stimulating environment for SEAS’ mission and future innovation.
The SEC was designed to be one of the most energy-efficient laboratory build¬ings of its size through close attention to architectural elements, the use of heat recovery systems, operable windows, and rainwater cisterns. The custom stain¬less steel skin mitigates solar heat gain while providing ample interior daylight deep into the building.






